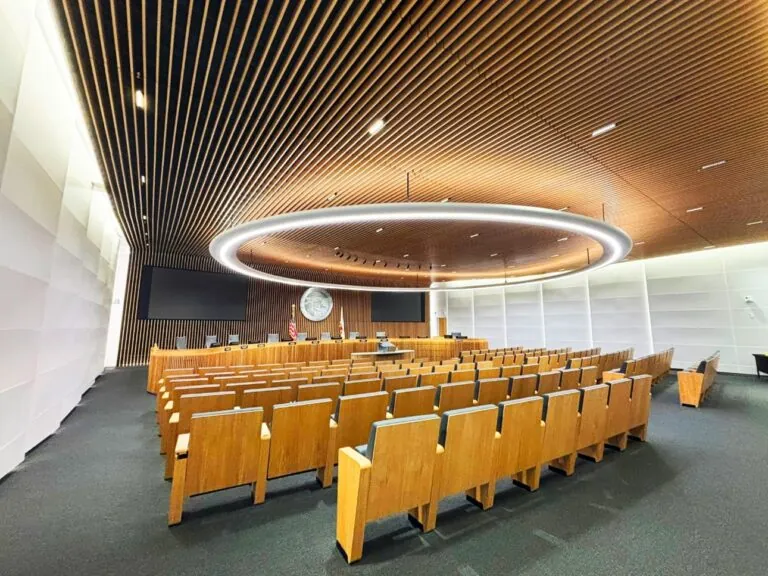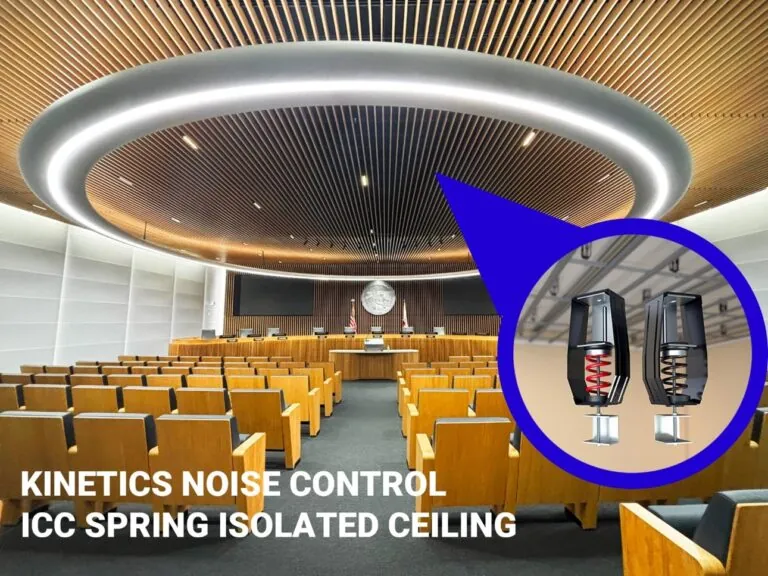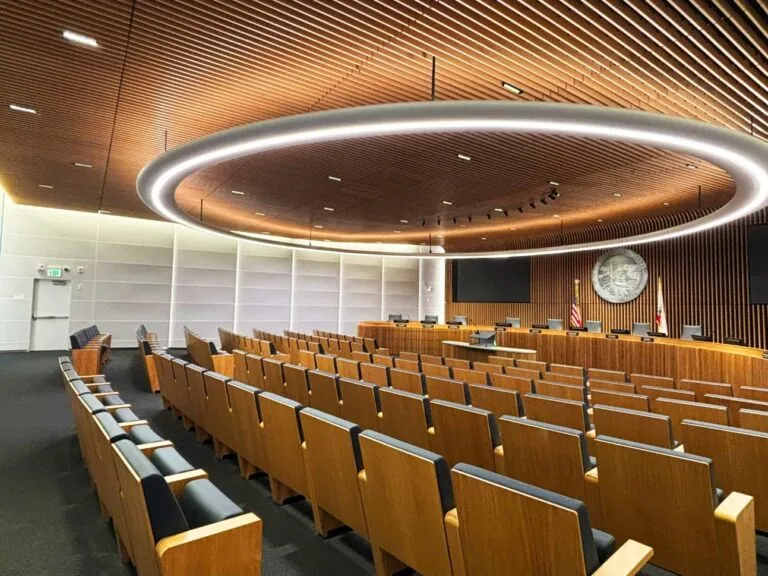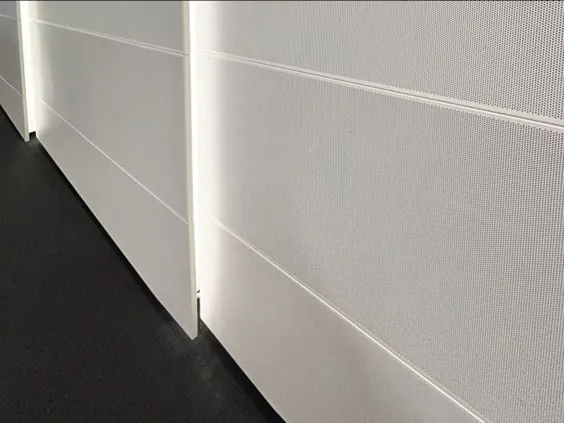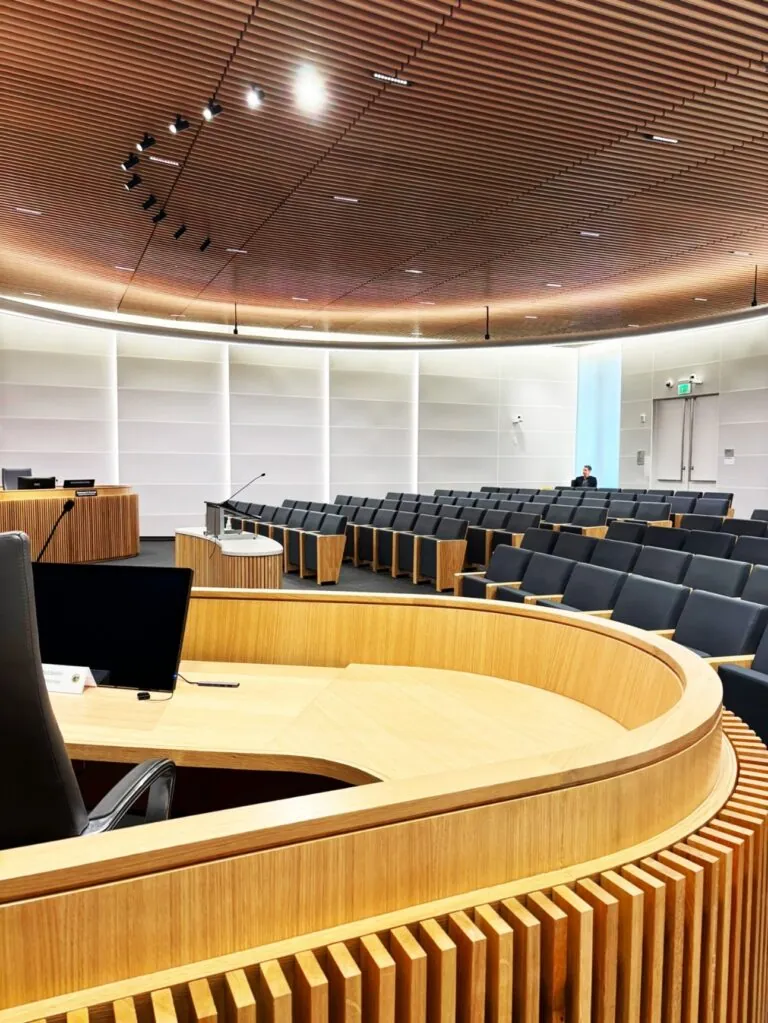January 6, 2025
San Mateo County Office Building 3 with spring ceiling and metal acoustical wall panels
San Mateo County’s new headquarters, designed by SOM, is a pioneering civic building that marries Cross-Laminated Timber (CLT) construction with Net-Zero energy performance. The lightweight construction of mass timber posed acoustic challenges in the public hearing room, where sound quality was essential for public speaking, live-streaming, and archival recordings. To achieve sound isolation from the floor above, the acoustical consultant, Salter and the design team integrated a Kinetics Noise Control ICC spring-isolated ceiling, which was attached to the CLT deck. The spring ceiling was installed by Daley’s Drywall and Taping, Inc.
To enhance speech intelligibility and control reverberation within the hearing room, wall-mounted sound-absorbing panels were incorporated. The panels are constructed of white powder-coated, perforated metal, manufactured by durlum and installed by Florian Industries. The design called for stepped and angled panels with integrated light coves that softly glow. Due to the critical light of the coves, precision in the material fabrication and installation was paramount because any surface imperfection would be rendered visible by the raking light. Another innovative element of this design was the integration of return air paths behind some of the perforated panels, indistinguishable from their acoustic counterparts. The combination of thoughtful design, careful installation, and precise fabrication results in a polished room and comfortable space that meets the room’s technical requirements.
For more information or samples, please contact us at: info@acousthetics.com

